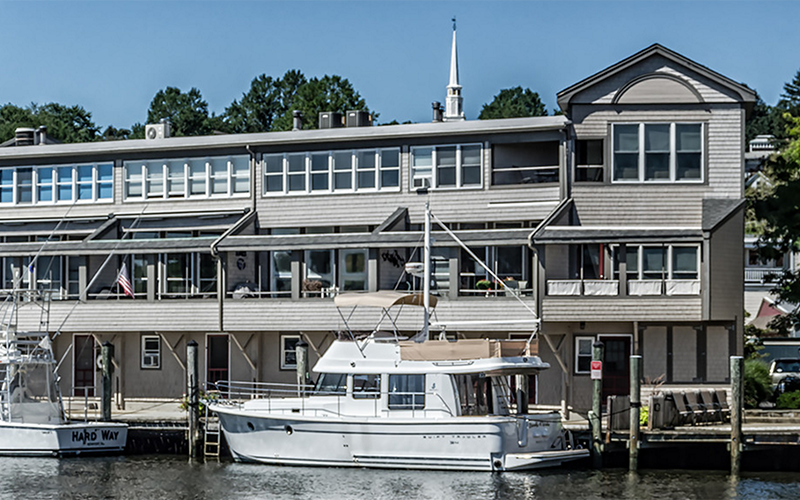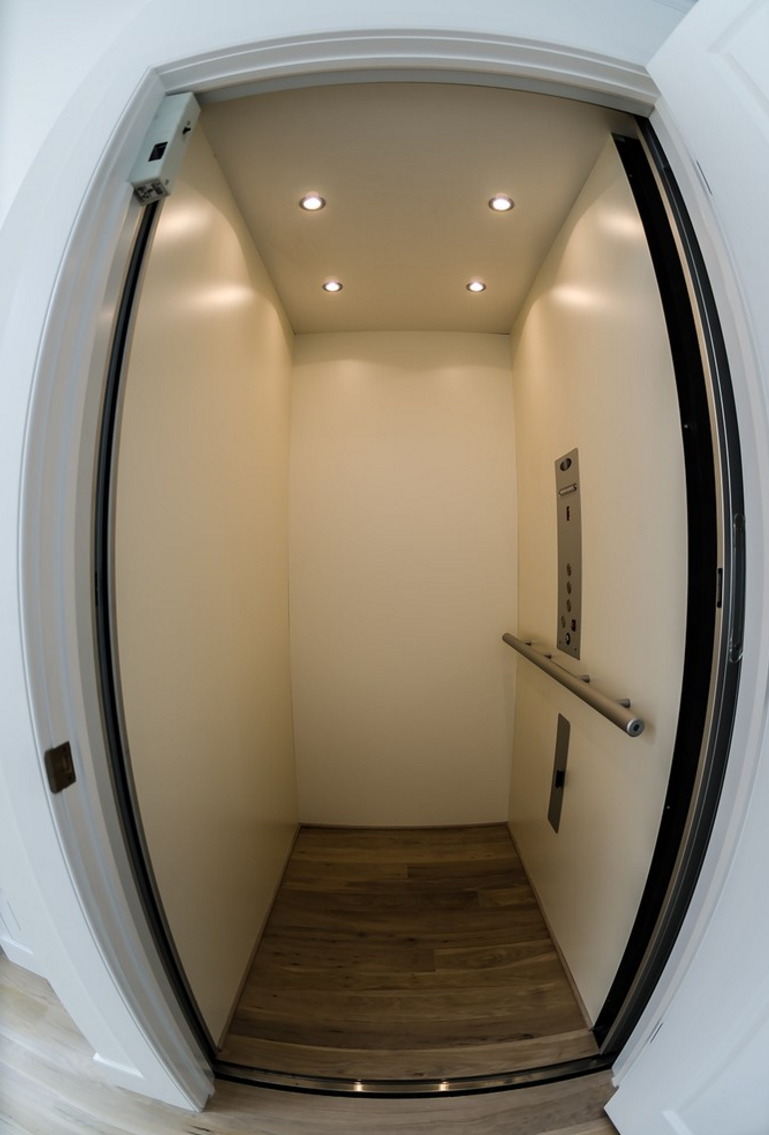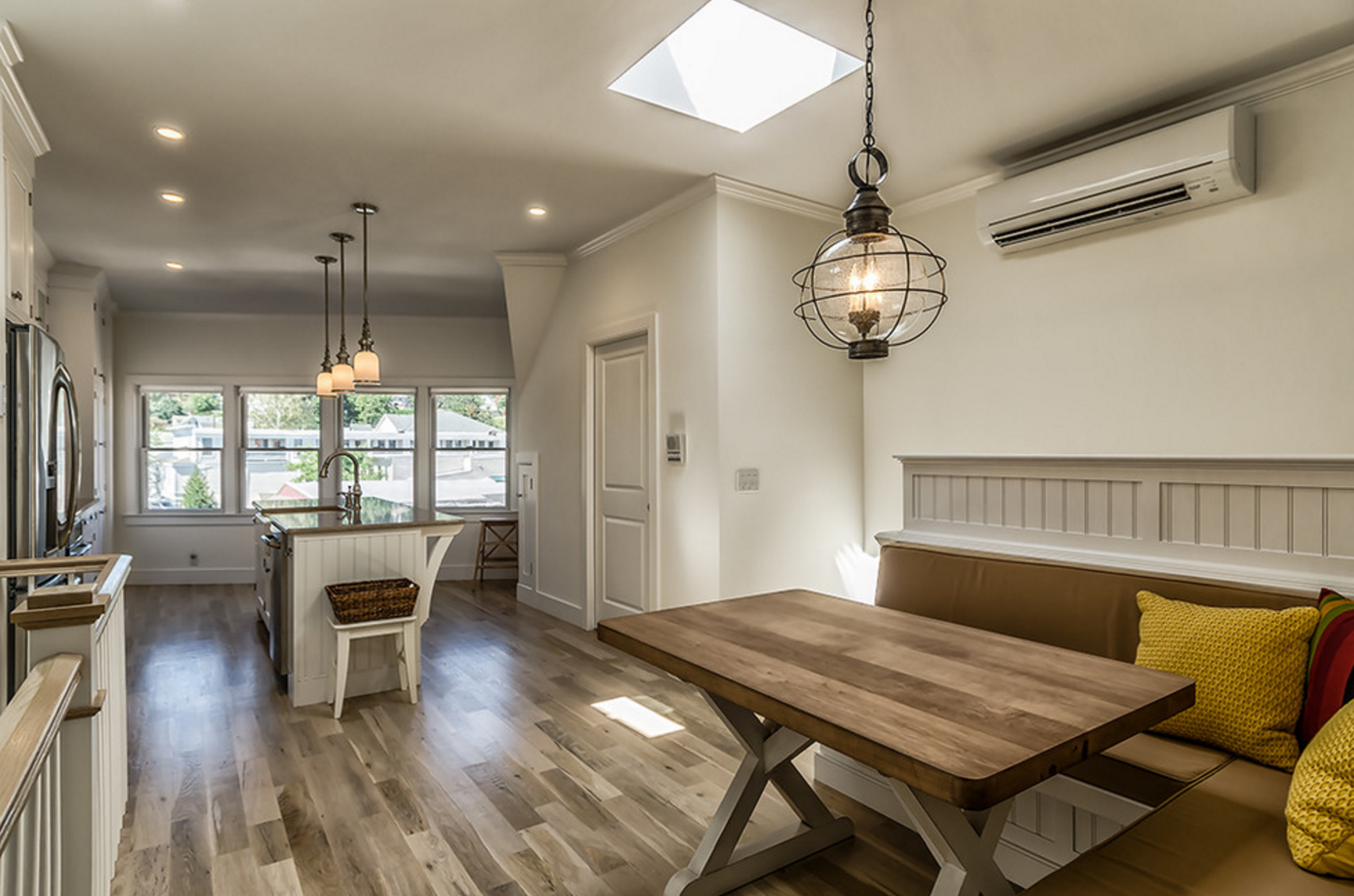
Design-build has gained popularity with homeowners looking to accomplish their construction project on time, on budget, and with a familiar team. Recently, a couple hired Norton Wheeler of the Mystic River Building Company to renovate a waterfront condominium. Nort in turn contacted Nautilus Architects for the design, and the three parties set to work. The situation was a common one: great location, bad space. The 3-story, 2,100 square foot unit had tremendous potential but was poorly configured. It would require complete gutting.
The homeowners required a fully-accessible home, which meant wider clearances, a ramp or two, and, most importantly, an elevator. This posed a fundamental challenge, since the chimney was located in the only space a personal elevator could be installed. By replacing the furnace with a mini-split heat pump/air conditioning system, we were able to remove the chimney and create room for the elevator. The one we chose safely transports multiple passengers across all three levels along a rail system within the lift tower; with no need for a machine room, precious floorspace is preserved for other needs. The conditioning system is ductless and a great choice where space is precious and retrofitted ducts would carve up floors and walls.

With the elevator in place, the rest of the plan started to take shape. The third level would remain as the logical living/dining/kitchen zone, but as configured it was dark and chopped up. By removing walls and relocating a half-bath, we created an open plan including a kitchen island (with granite counter and Kohler farm sink) and a booth-style dining area. The living room was up a few steps and required a ramp that discretely tucks behind booth and elevator. Once there, new windows and a cathedral ceiling clad in wide beadboard offer a welcome volume of space in which to relax and enjoy the view. A cozy loft space was retained and turned into a real feature through the addition of a nifty library ladder. The open plan stretches end-to-end and brings light and view through the entire length.
The finishes of the new interior include wide-plank white oak flooring, pickled to a light, fresh tone. In order to add character to the hallways without narrowing them, we recessed wainscoting into the stud space of the walls, and created open shelving elsewhere using the same method. The second-floor master bedroom had a ten-foot ceiling that afforded the chance to distinguish the space with a handsome coffered ceiling of decorative beams trimmed with crown molding. As with a ship’s cabin, built-ins not only add charm and depth, when it comes to storage they’re ever so much more space-efficient than furniture. And so we created built-ins throughout the unit – in the secondary bedrooms, under stairs, any spot that offered a lurking storage opportunity.

The exercise in efficiency wasn’t limited to space. Once the old wallboard was removed we had the chance to improve the insulation and air infiltration performance of the building envelope by removing the fiberglass batts and filling the cavities with Icynene spray foam. This past July was the hottest month recorded in Connecticut in 110 years and the total electric bill for the condominium was $149. And of that, $60 belonged to the homeowner’s power boat parked at the dock outside the unit!
Space, light, views, and efficiency combine to make this design-build venture an unqualified success. As the homeowners remarked, “Even though the condo has limited square footage and we needed ramps, wide hallways, wider doorways, an elevator, and a bathroom that accommodates an electric scooter, we accomplished all these things without making the condo feel smaller. In fact, the condo feels lighter, brighter, and more open than before.” Recently, the project was chosen as a 2013 HOBI (Home & Building Industry) award winner by the Home Builders and Remodelers Association of Connecticut Chapter, but the greatest reward is the satisfaction of the homeowners – everything fits just so, and works so right.
