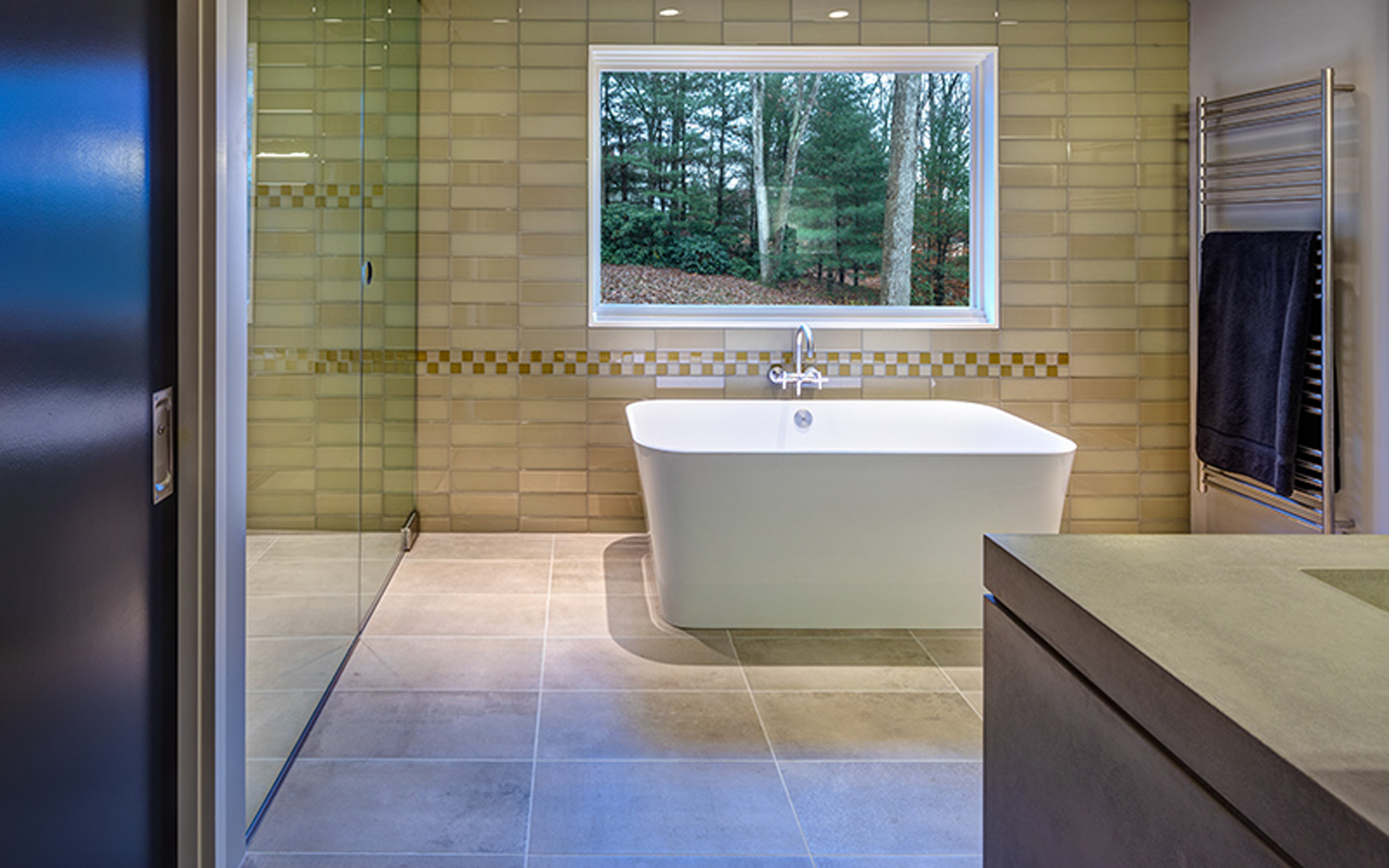
Seems like ever since the privy succumbed to indoor plumbing, bathroom design has captivated the imagination of homeowners. No part of a home is so functional, yet something about the bathroom as a truly private, personal space – refuge, getaway, inner sanctum – lands it at the top of the list for many as an opportunity for interpretation, inspiration, and invention. I can’t tell you how many times I’ve heard it from clients as they describe their dream home: “And I want a great bathroom!” That’s an interesting challenge. What exactly makes for a great bathroom?
The knee-jerk response (too often the case for whole houses as well) has been sheer size. A bigger bathroom must surely be a better one. And inside that palatial bathroom, grandeur. Across the tiled expanse may preside a raised Jacuzzi tub flanked by pillars. His and her sinks with gold-plated faucets. Around the corner, soft-close toilets with matching bidets. As we bid farewell to the McMansion and seek out smaller, energy-efficient homes, the ostentatious bathroom will likely become outmoded.
And in truth, size and expense struggle to compensate for poorly-designed space. Over the years, I’ve developed a set of principles that I apply to each bathroom. Much of it has to do with basic dimensions – knowing what size makes for a comfortable shower, for instance – and proper clearances, such as the correct amount of floorspace in front of a vanity. Right-sized bathrooms function well and feel good. Budget still affects choices and the final appearance, but less so. Style is important but often a matter of personal taste, distinct from this discussion.
So where to begin? With the layout, of course. Identify the components of the bathroom and then spend a lot of time moving them around. Rooms are designed in different ways. Here, the best layout results, I believe, from exhaustive exploration of various configurations and, thereafter, a process of elimination. As a preferred design takes shape, imagine yourself in it and ask some important questions: where are my towels hanging (and can I reach them from the shower), where does the trash can reside, do I have enough storage space for t.p., where do the light switches go, and so on.
I have a preference for free-flowing plans and, if space permits, the enclosure of the toilet in a separate compartment. It opens up the possibility for the rest of the space to coexist with adjacent space, be it bedroom or dressing area, or both. After designing a bathroom as a “tiled landscape” the client astutely remarked, “Horizontal surfaces create luxury.” I couldn’t agree more. She had eloquently summarized a concept I was developing and continue to employ to this day. Rather than creating more floor space, I encroach on and sculpt it with built-ins, tub decks, raised counters behind sinks, niches for shampoo and soap. Everything’s designed around the dimension of the tile itself, so there are fewer cut ones. The visual examples illustrate what I’m talking about.
There are ways to do more with less. The space of the tub or shower can, and usually should, be emphasized as part of the room. This can be accomplished through the use of “frameless glass” shower enclosures and lighting controls that link to those areas, so that when one flips a switch, the shower or tub area is illuminated as well. And mirrors are amazing in their ability to dissolve walls and extend virtual space. Any wall that feels like a visual obstacle is a candidate for a mirror.
Bath 101 also includes matching the finishes of knobs, faucets, hinges, levers – any and all visible hardware and fixtures. I’m partial to sticking with a basic white for toilet, sink, and tub. They are after all functional, not design, elements. Undermount sinks, and tubs, are usually preferable, for functional as well as aesthetic reasons. More countertop, less (visible) sink/tub.
A client came to me with an image from a bath in a European hotel at which he and his wife had stayed. It was all-white, austere, and not a bath that would show up in a glossy magazine. Yet it had an undeniable functionality that was appropriate… and seductive. A horizontal surface behind the sink. Outlets where you needed them. Nice deep soaking tub. Thoughtfully-large sink. Plenty of natural, and artificial light. I think those Europeans are onto something. We should take note.
