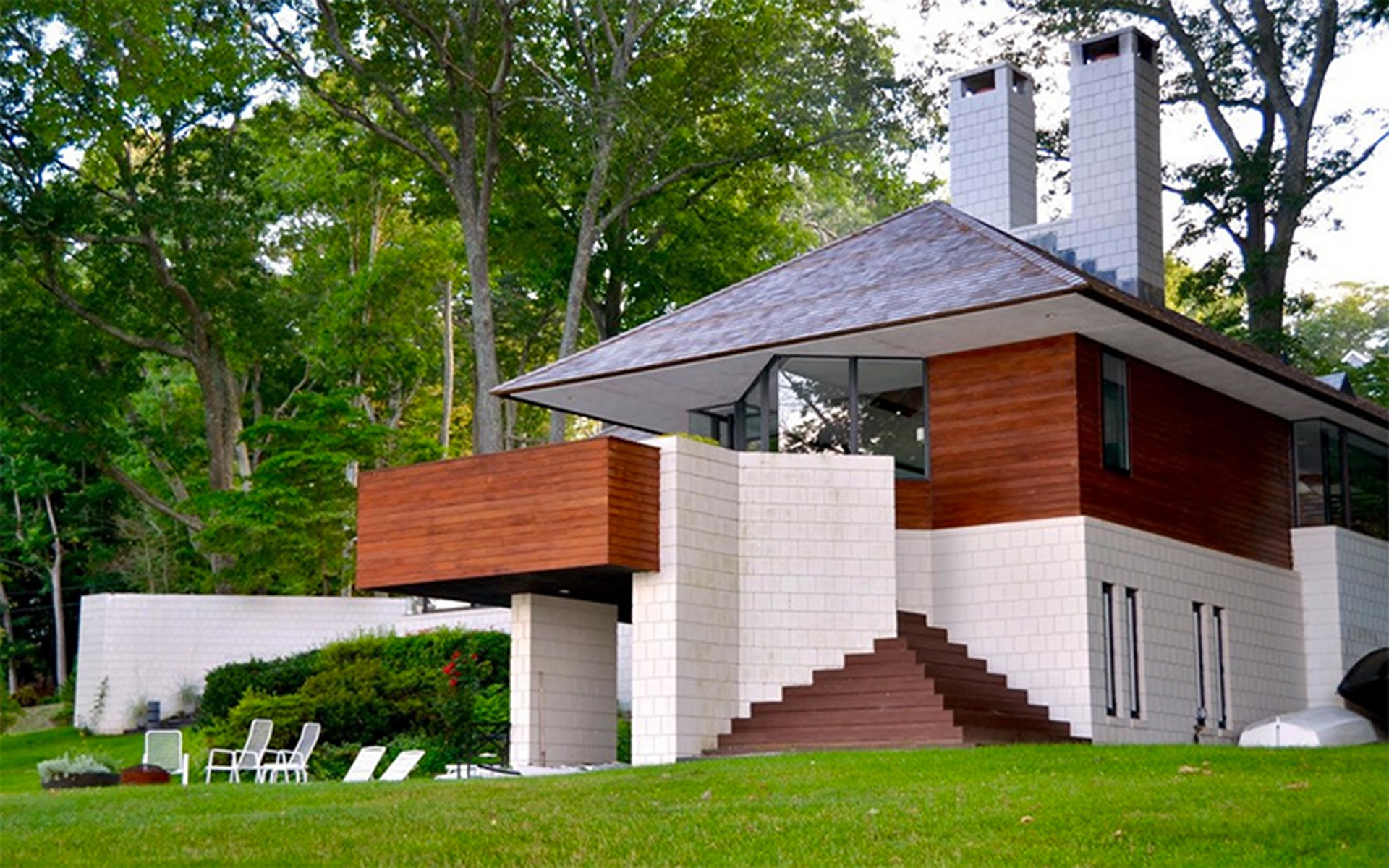
Harsh environments and contemporary design; let’s just say they don’t always get along. I’m a big fan of the style and enjoy creating it where appropriate. However, contemporary done well – and by that I mean not just the look and feel but the details and materials that make it stand up to the test of time – is a challenge. It’s an even bigger challenge in the harsh environment of New England. That, and the fact that Yankees tend to be a bit slow to cotton to newfangled ideas (and I don’t mean A-Rod moving from short to third), may be why we don’t see that much of it around. I can’t tell you how many times I’ve come across an elegant, minimalist design solution while perusing the pages of a shelter mag and drooled at the look… only to realize that the house I’m looking at is located in southern California or Arizona. Frameless glass windows, slide-away doors with an outdoor terrace flowing seamlessly to the interior. It all looks great, but putting that in harm’s way in our region could be a costly mistake if not done correctly.
I was contacted recently by some folks with a small home on a quiet street near the Connecticut River. The building was originally a carriage house, built in the 19th century as an accessory for another nearby property. It had an interesting history that included a stay by Marlon Brando during a performance at the Ivoryton Playhouse, and was once the address of a state governor. During the contemporary phenomenon that hit the area in the ‘70s, the carriage house was expanded to become a residence and finished in that style. The façade was composed as a curious array of abstract triangular windows, poorly trimmed and flashed (check out “before” photos). The roof had no overhang. Tall, narrow casement windows sent a message: “Stay away.”
Central to contemporary design is the idea of the house as an abstract object; a “form” that is sculpted in three dimensions, like a piece of clay or a chunk of wood. Conceived as such, this form is visually compromised by roof overhangs (and in some cases, a pitched roof of any kind), window drip caps, and deep sills and flashings. In short, the things that Yankee ingenuity has concluded make for a house well suited to withstand Nature. At this house, as might be expected, Nature had won out, and the place was deteriorating prematurely. The siding was peeling, the trim was rotting. The unprotected windows were failing as well. The poorly-insulated shell of the building was leaking energy like a sieve. On top of all that, although the homeowners loved the location and the interior, they weren’t too crazy about the way the place appeared from the outside. They preferred something more friendly and homey, in particular the look of a cottage.
The overall shape was that of a simple, monopoly house which, unlike a flat-roofed building or complex assemblage of forms, gave us the opportunity to completely transform the appearance by working at a surface level only. The existing window openings were reused for replacement units, but the new windows are wide, cottage-style double-hungs (dividers on top, clear glass on bottom) each of which takes the place of two of the mean, narrow casements. This is perhaps the most dramatic transformation, especially from the interior. The lack of roof overhang that plagued the house visually and physically was addressed through the addition of structural insulated panels on top of the existing roof. These panels provide additional insulation while easily allowing for the creation of deeper overhangs to provide protection and visual interest. Azek trim (a popular brand made of polyvinyl chloride) and fibercement shingles, synthetic products that will not deteriorate, were used for the exterior cladding. The steep, V-shaped roof valleys sent rainwater shooting out the corners into bulky scuppers; now, those have been replaced with integral scuppers, set into the overhangs at either corner, so the roof lines are clean and uninterrupted.
The addition of bays, corbels, and brackets all combine to add great texture and depth to the façade. The colors have changed from cold to warm. In keeping with a signature feature of the cottage style, we introduced scalloped shingles at several key locations. A deep, substantial pergola over the garage doors replaces the flimsy, undersized version that existed before, and breaks up the tall façade facing and near the road – such a far cry from the blank, expressionless wall that existed before. Through relatively cosmetic changes, and without any alterations to the interior configuration, the expression of this house has completely changed. It’s relaxed, friendly, and inviting. Passers-by are inclined to wonder whether this is an altogether-new structure, and the message is now, “Come on in!”
