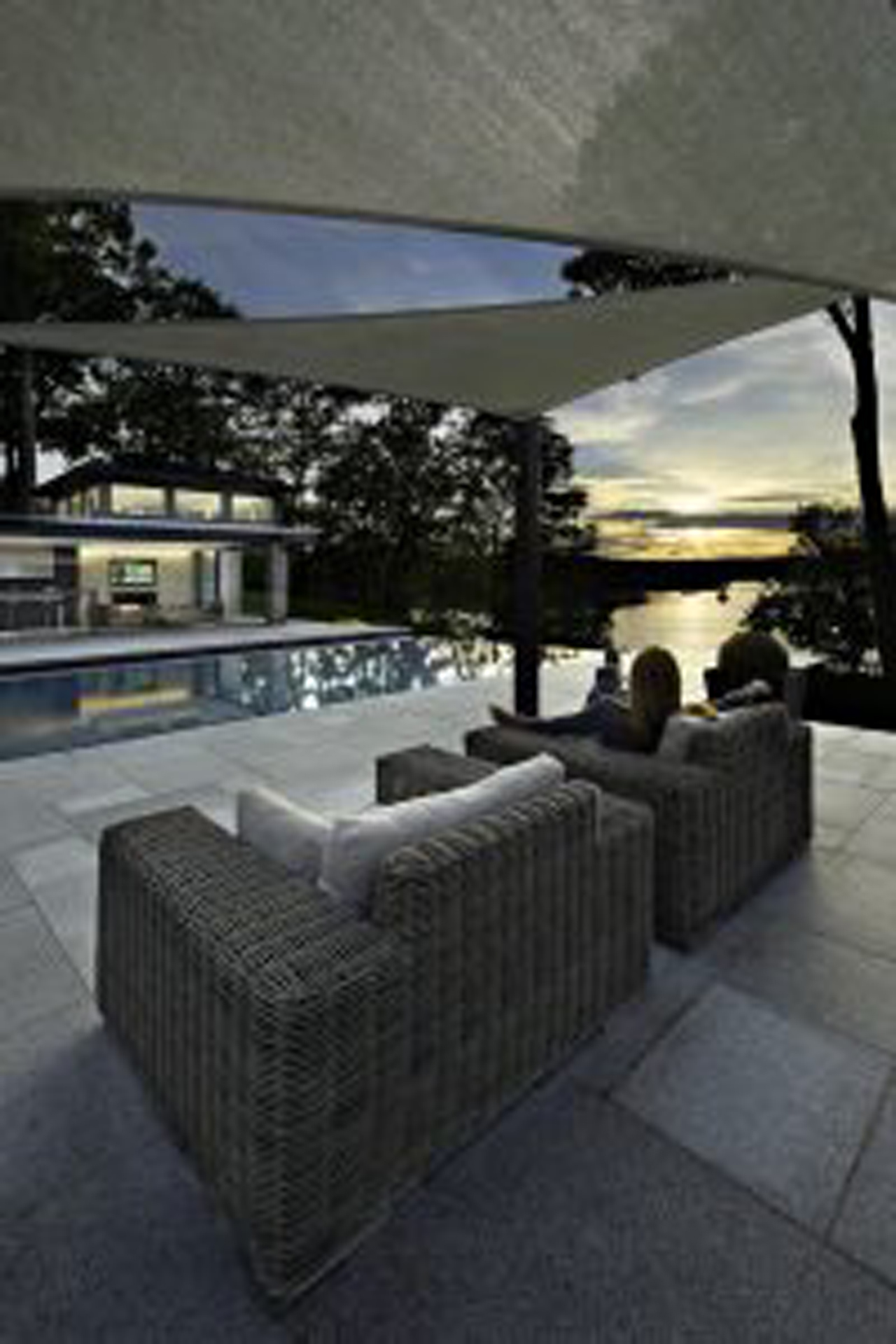
One of the highlights of growing up in the suburbs were those sultry August evenings when, after several hours of furious basketball in a friend’s driveway, my chums and I would feel our way through the hedges, leap the chain-link fence and arrive at the neighbor’s in-ground pool. It was located behind the house at the top of a rise, so that the pool’s surface was in line with the roof. As such, we were able to cool off and sip some ice tea undetected. Clearly the neighbors had given serious thought to the pool location and had realized that by positioning it there they would not have to see the pool from inside the house, a good idea since in the climate of New England they’d be staring at a cover for six months or more. We agreed, it was ideal.
This early experience with pool location as it relates to site design has stayed with me through the years. When designing a house that will have a pool it’s important to examine the topography and see whether it presents an opportunity to place the pool near the house without creating a dominant presence. Such was the case at a vacation home for a multigenerational family where the grade to the rear dropped off a full floor level (image 1). By stepping the interior of the main floor back to create a covered porch, the view from inside is across the porch and to a spectacular mountain vista. The pool is a few steps from the house, but since it’s at the lower level it’s not visible at all. If the site is flat, as it was at a renovation/addition in Killingworth (image 2), the pool might be situated on the side of the house and/or the windows be configured to direct views elsewhere.
Pools require fences. This can add substantially to the cost of the project, and make a mess if not incorporated into the design. Those I’ve described have fences, but the house itself forms part of the enclosure. This seems a favorable strategy since one can walk directly to the pool (as opposed to putting the pool in a pen), but it requires that doors to the pool area be equipped with alarms. If the property is large, a separate pool enclosure distinct from the house may be appropriate. The fencing can be a creative combination of “formal” wood and, elsewhere, black welded-wire that disappears in landscaping. Enclosing the entire property is an option, but the driveway entrance is problematic.
I encourage clients to think about how they actually plan to use the pool. Is it for the kids, exercise, cooling off? If the lot is small and it will be a spot to cool off, a kind of oversized Jacuzzi/mini-pool could be the answer – they’re actually available in stainless steel. Lap swimmers might opt for a long, narrow shape that eats up less real estate. Some clients in Waterford already had a great water view, enjoyed vigorous exercise year-round, and therefore decided to install a swim-in-place or “endless” indoor pool as part of an addition (image 3).
Editor’s Note: Christopher Arelt, AIA, of Deep River is a registerd Connecticut architect specializing in custom residential design; visit the web site: nautilusarchitects.com ocontact: carelt88@comcast.net.
A pool contractor recently told me that a deer can easily jump a four-foot fence and recommended that the project in question use one twice the height to prevent an invasion. I’m glad he wasn’t in business on Long Island thirty years ago.
