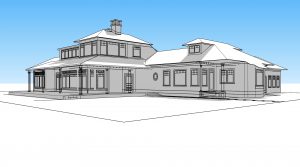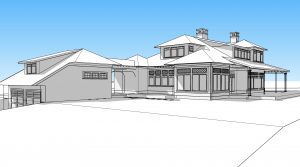Understanding traditional 2D floor plans and elevations can be difficult. Many people can get the general idea from a floor plan but have trouble visualizing how the design is going to look. Being able to see and experience your design in 3D will help you understand how it is going to work. The more you understand the look and feel of your design, the more comfortable you’ll be at making decisions.
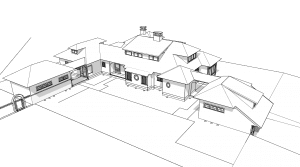
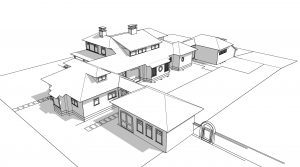
Designs can change and evolve in real time, during meetings with your architect. Meetings are the best way to be included in the design process and to make sure nothing is overlooked.
What does a design presentation in 3D look like? It could be a fly-through video or multiple perspective views of your project. I’ve found that the most efficient and productive 3D design meetings are in the conference room with everyone sitting around the flat-screen, walking through the project room by room.
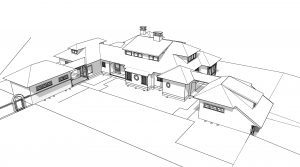
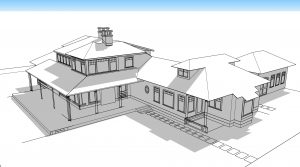
Design review boards generally respond positively to presentations that include 3D. 3D to show how a building relates to the existing environment or to a neighbor’s home is a very powerful tool when you’re seeking design approval. I’ve had great success by rallying the support of neighbors when they can understand clearly how a building is going to look and feel compared to theirs.
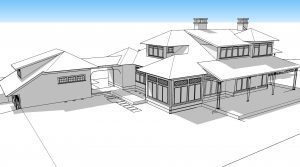
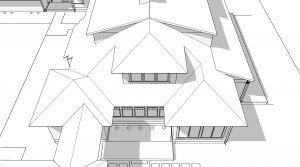
3D design can help cut down on changes after construction has begun. Reducing the amount of changes during construction can help save time and money. But it can be hard to do until you really understand what the space will look and feel like, which is where 3D design comes in.
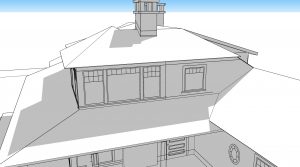
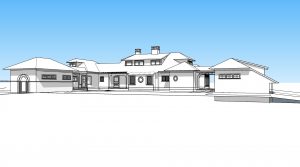
It helps you avoid paying for work you don’t want. Having a clear understanding of your project before construction begins is the best method to significantly reduce the problem of unnecessary charges.3D
